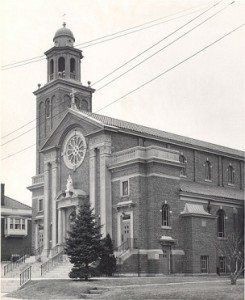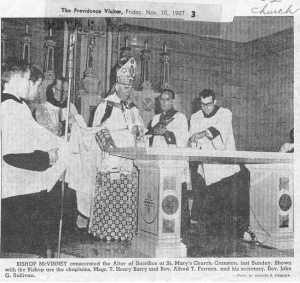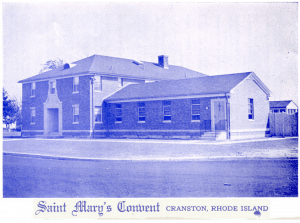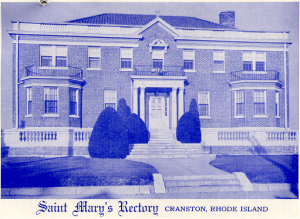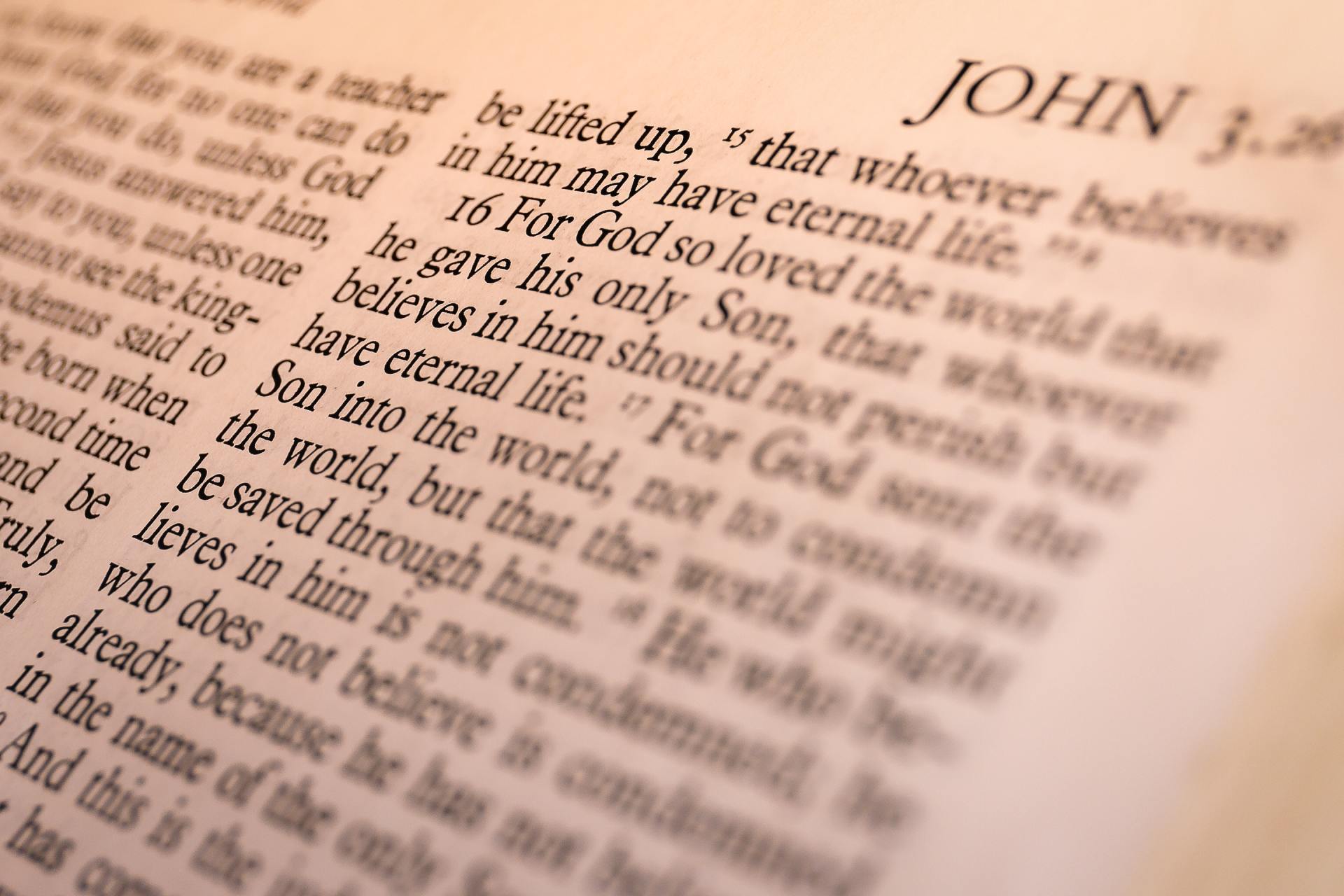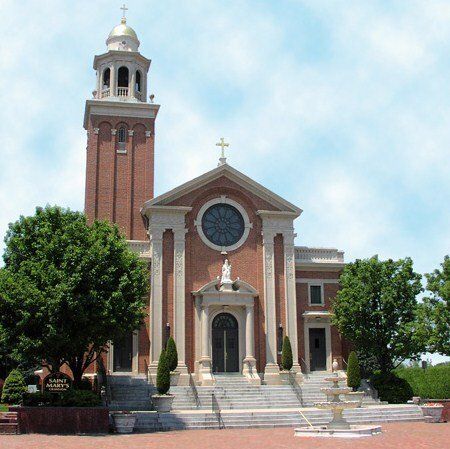History of St. Mary Church
(Reprinted with permission from Rhode Island Catholic, formerly The Providence Visitor)
Italian-speaking Catholics of the western part of the city of Cranston were formed into a separate parish with Rev. Cesare Schettini in charge on February 21, 1925, by the late Bishop William A. Hickey. The new parish was placed under the patronage of Santa Maria della Civita.
Father Schettini came to reside with Rev. Thomas H. Tiernan, late pastor of St. Ann’s Church, Cranston, on January 22, 1922, and immediately started celebrating two masses for the Italian- speaking Catholics each Sunday in the basement of the present St. Ann’s Church. This arrangement continued until the old St. Ann’s Church, a wooden structure erected in 1858, was prepared for its re-opening as St. Mary’s in 1925, following the establishment of the parish.
The structure had served as St. Ann’s Church until April 11, 1909, when services were transferred to the basement of the present St. Ann’s. The building was used for the parishioners of St. Mary’s for the first time on Easter Sunday, April 12, 1925, when Father Schettini celebrated Mass there. Preparations for the occasion had included the construction of a wooden altar and the purchase of second hand pews for the building.
Meanwhile, Father Schettini had bought the dwelling at 1525 Cranston Street and the adjoining property on which the present St. Mary’s Church stands. The residence, now 98 years old, was formerly a farm house. Father Schettini had it repaired at a cost of more than $1500 before moving in, April15, 1925.
From the very beginning the pastor worked energetically to establish the parish on a solid foundation. Every family was visited, sodalities for men, women and children were formed, and a building fund was established. Gradually the latter increased and early in 1935 Father Schettini felt there was a sufficient amount in the parish treasury to warrant the starting of a church.
Ground for the edifice was blessed and broken on Palm Sunday afternoon, April 14, at elaborate ceremonies in which all the societies of the parish and other fraternal and civic organizations for Italian-speaking people participated.
Bids for the construction of the church were opened the day before by Bishop Keough in the chancery office in the presence of the pastor and others. They were then turned over to the architect, Ambrose J. Murphy, for tabulation.
The program at the ceremony of the breaking of the ground included a parade through the principal streets of the parish followed by the exercises of turning the first sod. Speakers included Judge Antonio A. Capatosto of the Rhode Island Supreme Court and the Italian Vice Consul. The ceremonies concluded with Solemn Benediction of the Most Blessed Sacrament in the old St. Ann’s Church.
More than 1,500 marched in the parade, which formed on the church property and in the vicinity of Haven Avenue, Cranston Street and Church Street. It proceeded first through the Knightsville section and then to the Chestnut Grove section of the parish. Organizations participating included the Holy Name and St. Vincent de Paul Societies, the League of the Sacred Heart, Third Order of St. Francis, Our Lady della Civita Sodality, Our Lady della Valle Sodality, St. Ann’s Society, the Sodality of Our Lady of the Assumption and the Children of Mary.
A platform decorated with patriotic colors was erected on the site of the new edifice and a public address system was installed for the speakers. Guests of honor included pastors and members of the clergy from the surrounding parishes.
A wing of the rectory had to be removed to make way for the erection of the church soon after construction began. The large edifice, with a seating capacity of 800 in the upper church, is built of red brick with limestone trimmings, in the Italian Renaissance style. The approach to the building is by means of a broad terrace with granite steps. There are three front en- trances, all opening into a roomy vestibule. The principal facade has a stone and brick pediment supported on stone pilasters and featuring a rose window above the stone-framed center entrance.
On the Gospel side the front of the church is dominated by a sturdy campanile, at the base of which is one of the two secondary front entrances, the other being in a corresponding position on the Epistle Side. The church proper has a lofty nave with a barrel-valued ceiling and is separated from the side aisles by arcades formed by columns with ornamented capitals in the Italian Renaissance style.
The sanctuary is in a semi-circular apse and has a high wainscoting of Travertine stone surmounted by a series of niches for statues. The side aisle walls are also wainscoted with Travertine stone. On each side of the sanctuary, terminating the view down the side aisles, are the side altar niches.
Behind the latter, on opposite sides of the sanctuary, are the priests’ sacristy and the altar boys’ vestry, connected by an ambulatory which passes behind the sanctuary. The sacristy and the vestry have separate entrances which also give access to the church proper and to the basement. At the end opposite the sanctuary is the choir gallery, above the entrance vestibule. The confessionals are in niches in the exterior walls near the main entrance. The church has a granolithic floor in tile pattern and the roof is of red clay tile.
The edifice has a high basement which will be very useful for social purposes when the upper church is completely furnished and the present basement chapel is no longer required. The latter was used for the first time on Palm Sunday, April 5, 1936. The old St. Ann’s Church, which had until then been serving as St. Mary’s was razed a month later. Taken from it and placed in the basement of the present church were the altar Father Schettini had had built when the parish was founded and some of the old pews. The latter were placed around the walls as extra seats, 600 new steel chairs being used for the main part of the auditorium.
The work of furnishing the upper church is now in progress under the direction of Father Schettini. The pews and main altar already have been installed. The predella, or platform, and the steps of the main altar are of red Verona marble and the candle bench and baldachino are of white Carrara marble with yellow Sienna marble inserts surrounded by mosaics.
In the frontal of the altar are eight columns of green marble with capitals and bases of Carrara. In the center of the frontal is a carving of the Last Supper–after Leonardo da Vinci. The strictly liturgical tabernacle is of bronze. The altar will be flanked by kneeling angels of white Carrara, bearing electric candelabra.
The main and the two side altars, as well as the communion rail, which, like the altars, are of Italian marble, were carved at the studio of Angelo Lualdi in Florence, Italy.
The main altar is the gift of Mr. and Mrs. Luigi Vallone memory of the former’s parents, and is to bear the following inscription: To the glory of God and in memory of Giovanni and Angela Vallone this altar is erected by their son Luigi and his wife Libera. A.D. 1937.11
The communion rail is the gift of the more than 100 families of the parish who are from Itri, Italy.
Construction of the church, one of the most attractive edifices in the diocese, is the crowning achievement in the priestly career of Father Schettini. Born in Tivoli, Italy, his work before coming to the United States nearly 20 years ago included the pastorate for seven years of a parish in his native city, a professorship of two years at the seminary there and five years’ service on the diocesan mission band.
Father Schettini was born on August 15, 1884, the son of the late Vincent and Rose (Gargiuli) Schettini. He was graduated from the grammar school and lyceum (high school) in Tivoli and then studied a year at the Apollinaire College in Rome. He then returned to Tivoli for his philosophical and theological studies and was ordained there in June, 1905, following a special dispensation granted by the Pope because he was under the canonical minimum age. He celebrated his first Solemn Mass in St. Laurence Cathedral, Tivoli.
After a year in additional study he was appointed a professor at the Tivoli Seminary in 1906 and became pastor of the Church of Our Lady of victory Church, that city, two years later, remaining there until 1915. During this time, following a two- year course in sacred eloquence at Apollinaire College in nearby Rome, he served five years as a member of the mission band of the Diocese of Tivoli.
Before the World War, taking a prominent part in the Catholic Action Party, he directed the activities of Catholic clubs of youth in Rome and Tivoli and the organization of rural banks. He was a chaplain during the war, being stationed at the Church of St. Eustachio in Rome and serving at the military hospital at Celio. From there he was transferred to the care of the office of the General Inspectorate of the Army in Rome.
At the conclusion of the war he was made a missionary to North America and assigned to New York City where he took up his work at St. Joachim’s Church in 1919. At the end of that year he came to Providence, becoming an assistant at St. Ann’s Church and remaining there until transferred to St. Ann’s, Cranston January 22, 1922, and his subsequent appointment to found the parish of Santa Maria della Civita.
The population of the parish in the beginning was 2,815 souls in 489 families. Those figures have increased to nearly 700 families with more than 4500 souls, including over 2200 children. There are 22 parish organizations now functioning at St. Mary’s.
The rectory and all the land owned by the parish are entirely paid for. The only debt St. Mary’s now has consists of a few notes on the church. They total $15,000, representing a small fraction of the cost of the edifice.
Father Schettini’s program for the future of the parish, following the completion of furnishing the church and its dedication, includes the establishment of a parochial school and convent and the replacing of the nearly 100-year-old house at 1525 Cranston Street with a new rectory.
